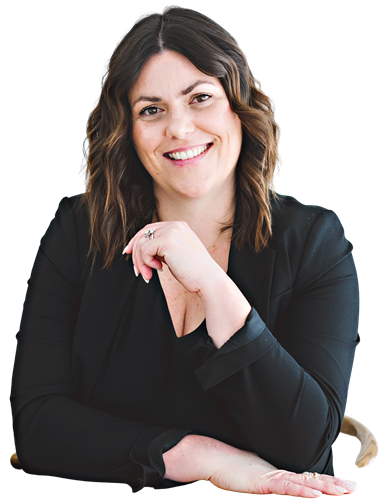Description
(Showings and Open houses cancelled during the conditional period) Welcome to Country in the City, 125 Riverbank Drive, all brick 3+2 bed ranch bungalow is ready to welcome your family, Escape from the city to this sprawling wooded site within minutes of the 401. A welcoming porch invites your guests into the home, flagstone foyer plus hardwood floors throughout the main level. The open living and dining rooms feature large windows bringing in natural light. a fully updated kitchen features an abundance of cabinets and stainless steel appliances overlooking the incredible rear garden. a few step(s from your renovated kitchen you will find a beautiful custom pergola-deck conversation area with gazebo, garden, plus a large treed green space stretching to the rear of this amazing property with running water, a perfect place to relax and entertain. Back inside our main level is completed with family sized bedrooms and a full bath. The large bright lower level is also fully finished hosting a recreation room plus two additional bedrooms that could easily be used as flex living space or home office., laundry room and storage. Close to the Grand River, trails, shopping and much more this is an opportunity not to be missed.
Built-in Microwave,Dishwasher,Dryer,Freezer,Gas Oven/Range,Refrigerator,Washer
Additional Details
-
- Community
- 56 - Maple Grove, Riverbank, Royal Oak
-
- Lot Size
- 84.1 X 492 Ft.
-
- Approx Sq Ft
- 1320
-
- Acreage
- 0.50–1.99
-
- Building Style
- Bungalow
-
- Taxes
- $6062.67 (2024)
-
- Garage Space
- 1
-
- Garage Type
- Attached Garage
-
- Parking Space
- 5
-
- Air Conditioning
- Central Air
-
- Heating Type
- Forced Air, Natural Gas
-
- Kitchen
- 1
-
- Basement
- Full, Finished, Sump Pump
-
- Zoning
- RR2
-
- Listing Brokerage
- Forest Hill Real Estate Inc. Brokerage





















































